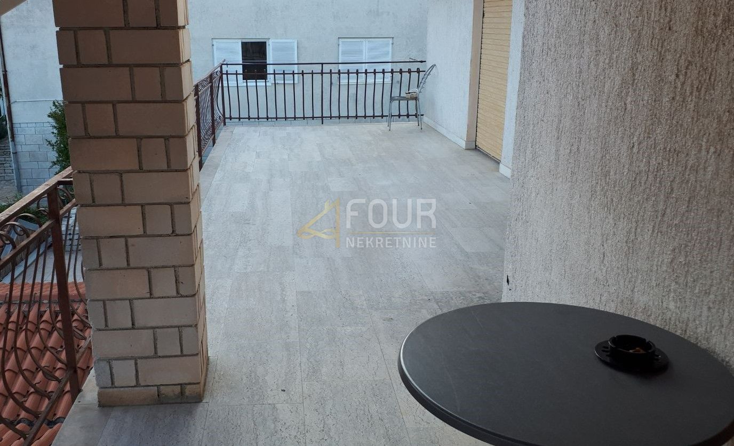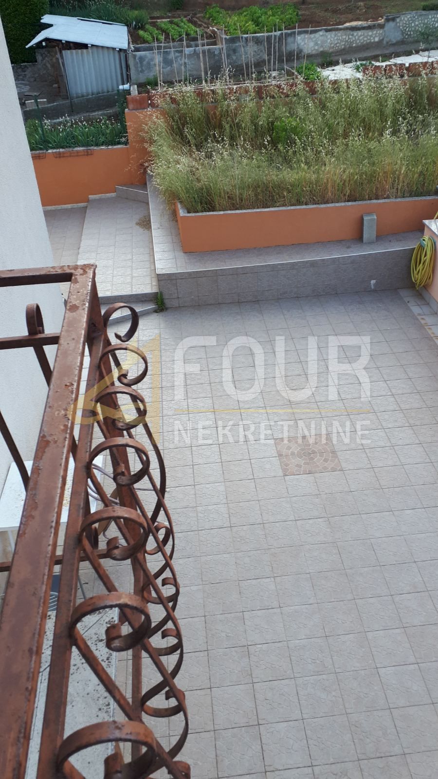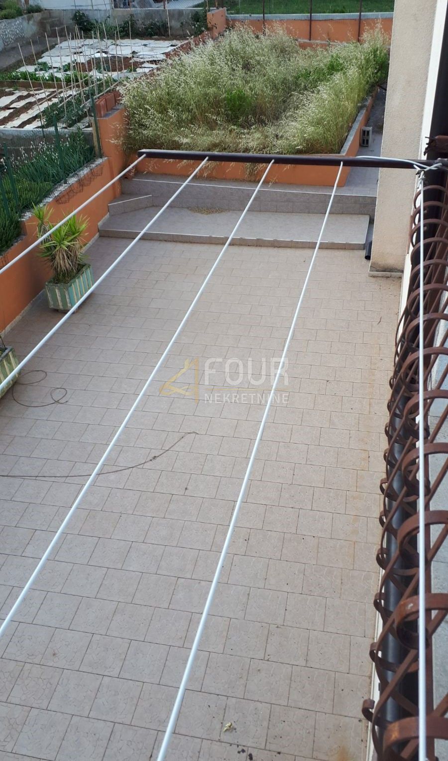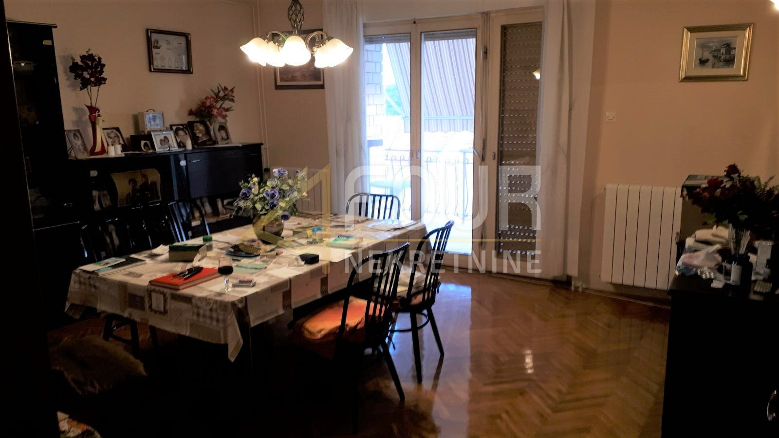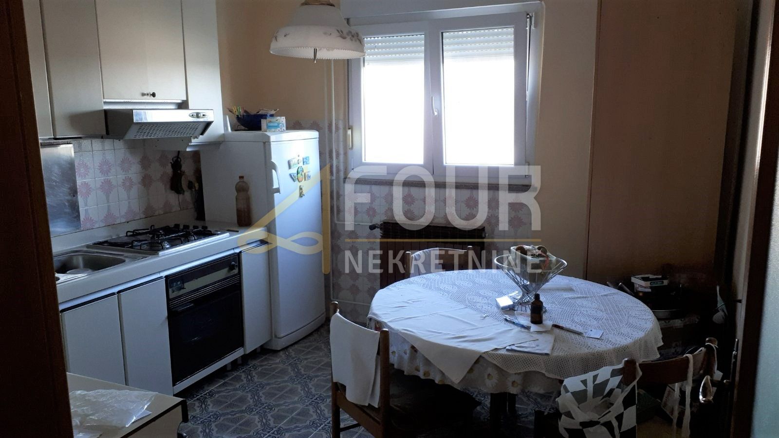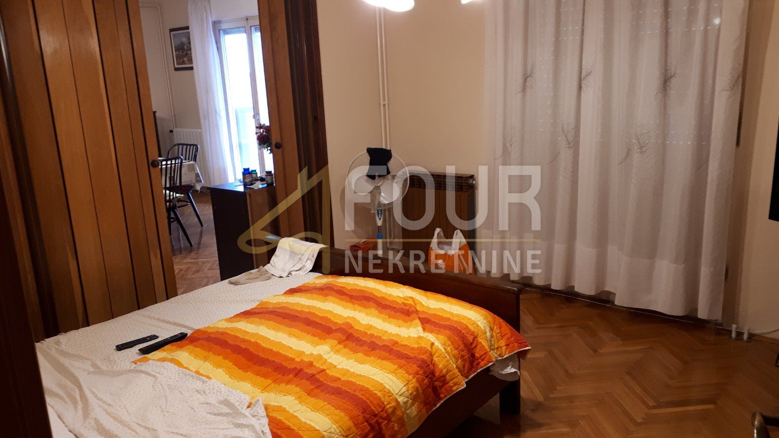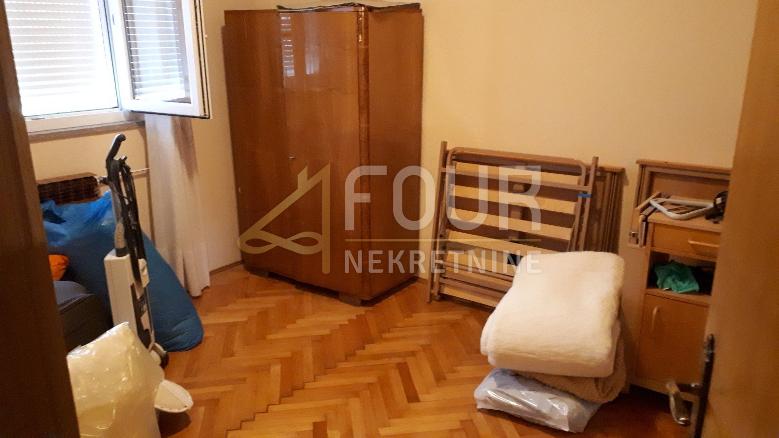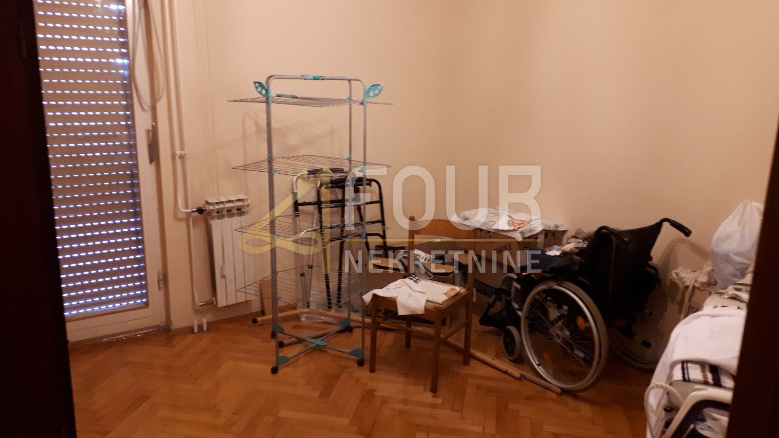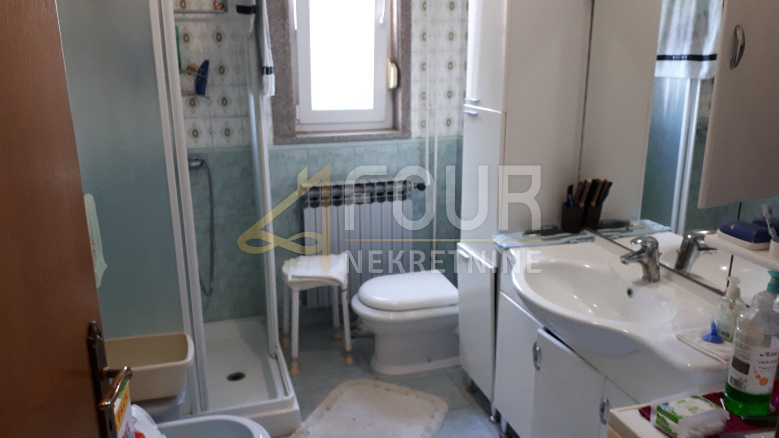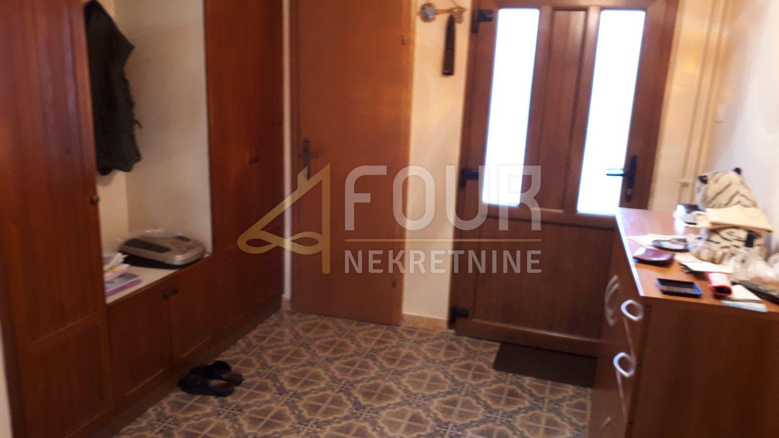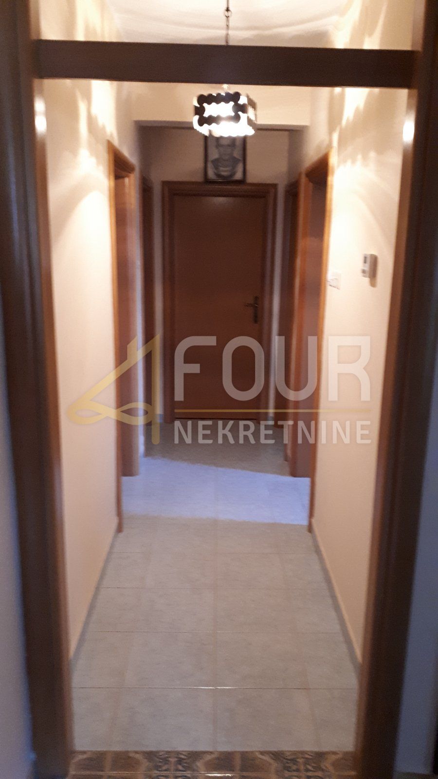House Centar, Pula, 463m2
- Price:
- 850.000€
- Square size:
- 463 m2
- ID Code:
- K443
Real estate details
- Location:
- Veruda, Pula
- Transaction:
- For sale
- Realestate type:
- House
- Total rooms:
- 6
- Price:
- 850.000€
- Square size:
- 463 m2
- Plot square size:
- 306 m2
Description
The offer is a detached house, a two-storey house of 463m2 with an attached garden of 306m2.
Ground floor: office space of 385m2.
1st floor 100m2: 3 bedrooms, kitchen, living room, bathroom, toilet and terrace 38m2.
2nd floor 100m2: 3 bedrooms, kitchen, living room, bathroom, toilet and terrace 38m2.
The ground floor and 1st floor have oil-fired central heating and wooden joinery, and the 2nd floor has shared gas heating and PVC joinery.
Excellent real estate for business purposes (nursing home, etc.) or a combination of residential and commercial in one!
Dear clients, the agency commission is charged in accordance with the General Terms and Conditions.
Ground floor: office space of 385m2.
1st floor 100m2: 3 bedrooms, kitchen, living room, bathroom, toilet and terrace 38m2.
2nd floor 100m2: 3 bedrooms, kitchen, living room, bathroom, toilet and terrace 38m2.
The ground floor and 1st floor have oil-fired central heating and wooden joinery, and the 2nd floor has shared gas heating and PVC joinery.
Excellent real estate for business purposes (nursing home, etc.) or a combination of residential and commercial in one!
Dear clients, the agency commission is charged in accordance with the General Terms and Conditions.
Additional info
Utilities
- Water supply
- Electricity
- Energy class: Energy certification is being acquired
- Terrace
- Furnitured/Equipped
- Number of floors: Two-story house
- House type: Detached
Send inquiry
Copyright © 2024. Four real estate, All rights reserved
Web by: NEON STUDIO Powered by: NEKRETNINE1.PRO
This website uses cookies and similar technologies to give you the very best user experience, including to personalise advertising and content. By clicking 'Accept', you accept all cookies.

