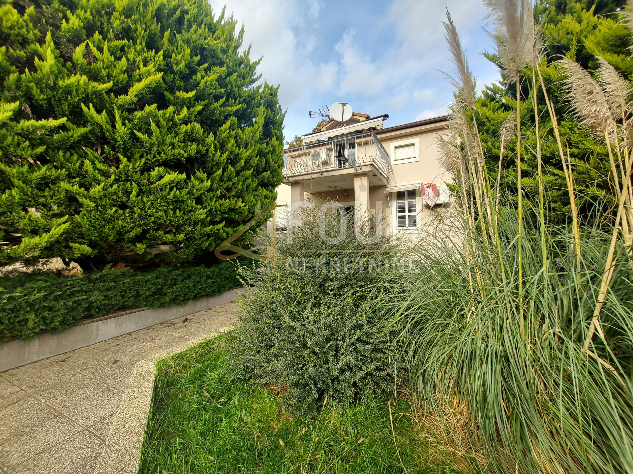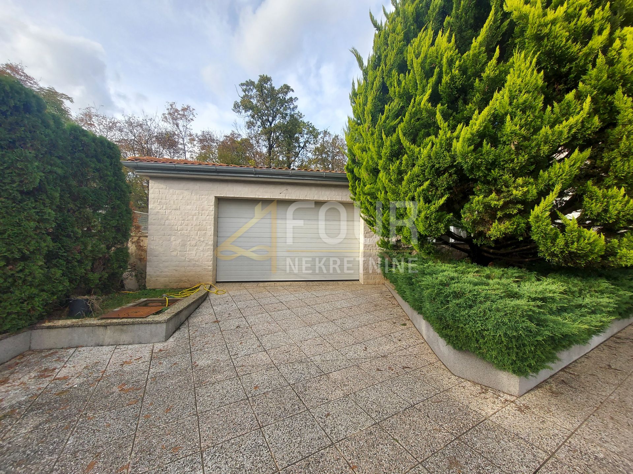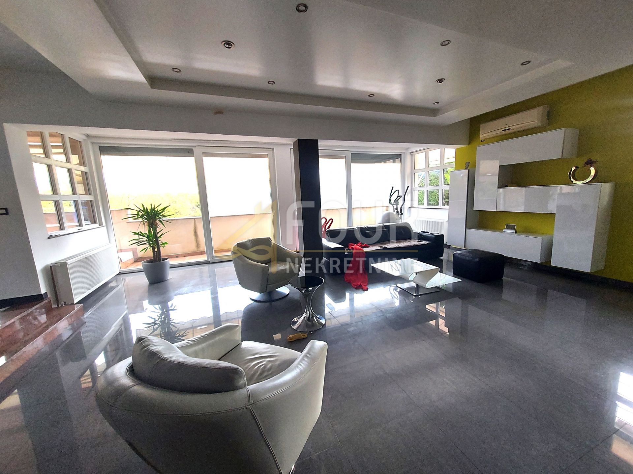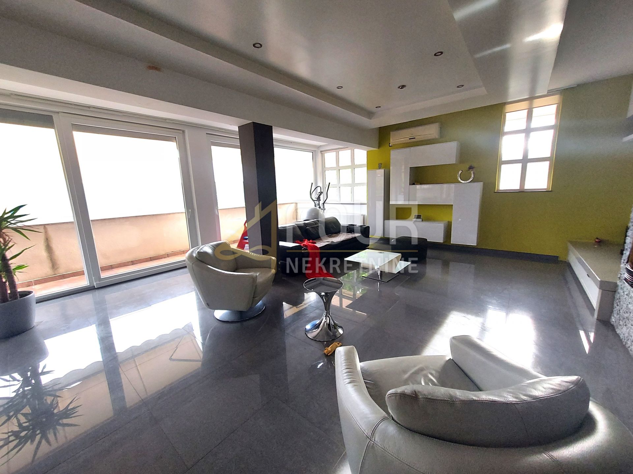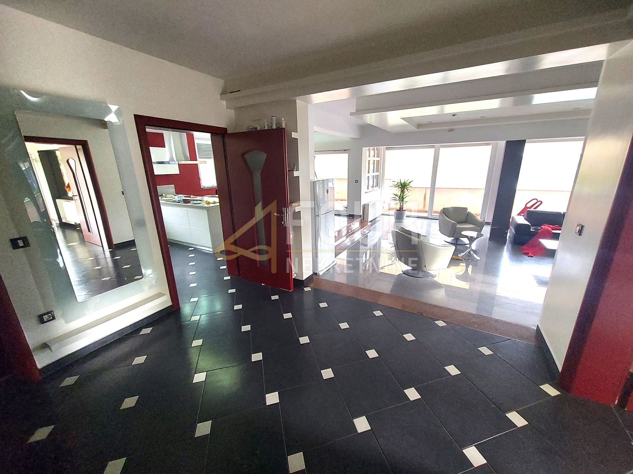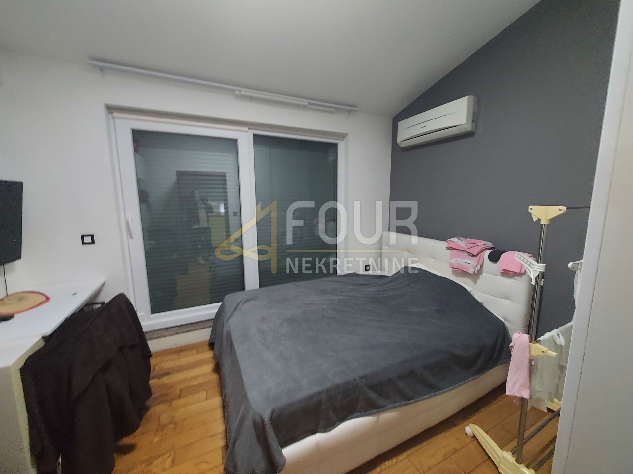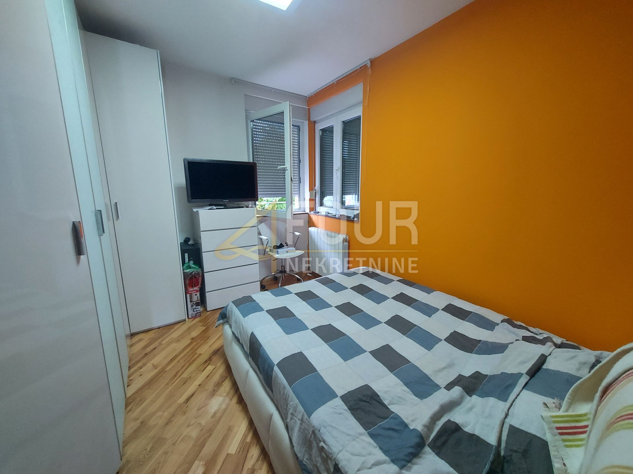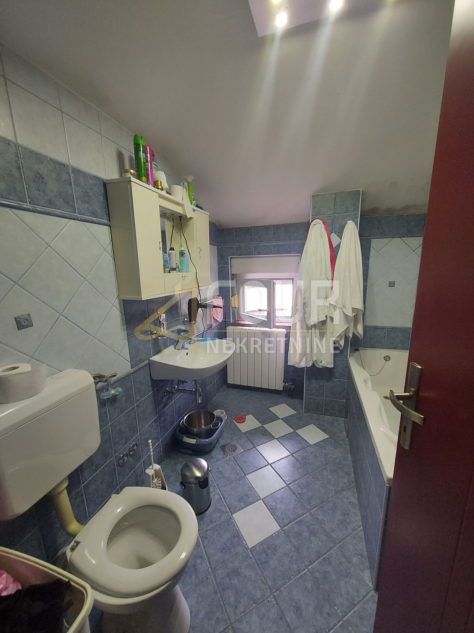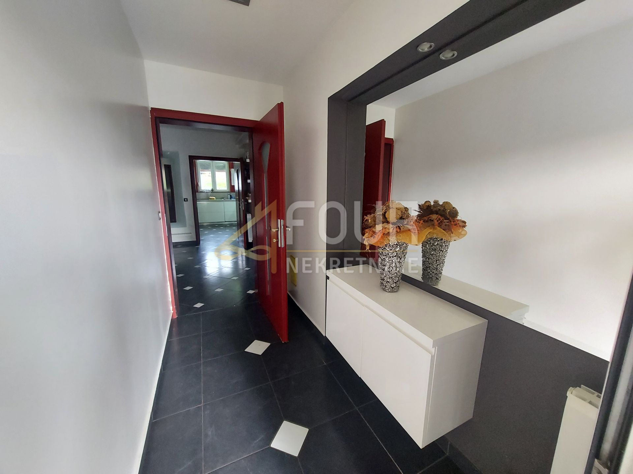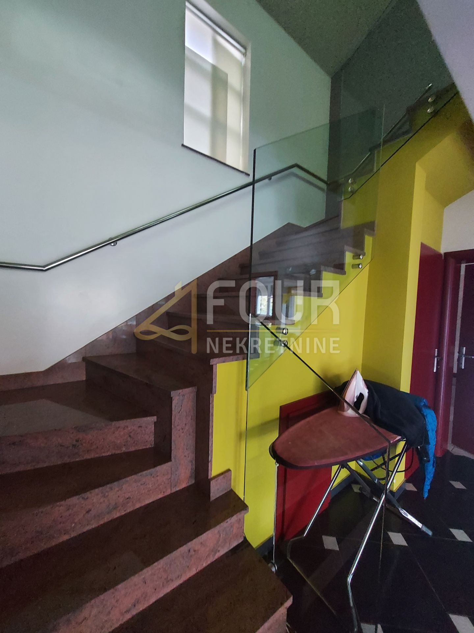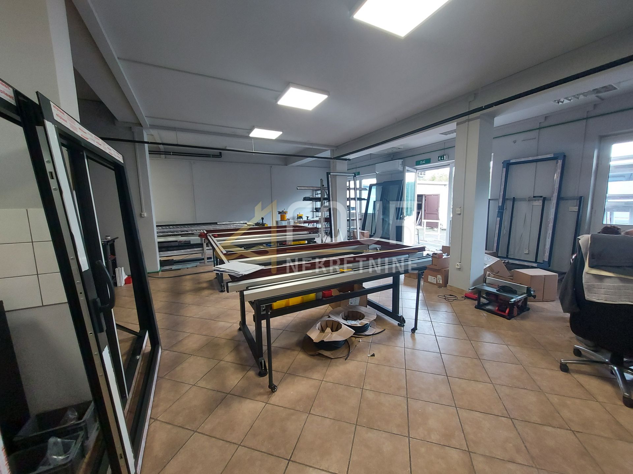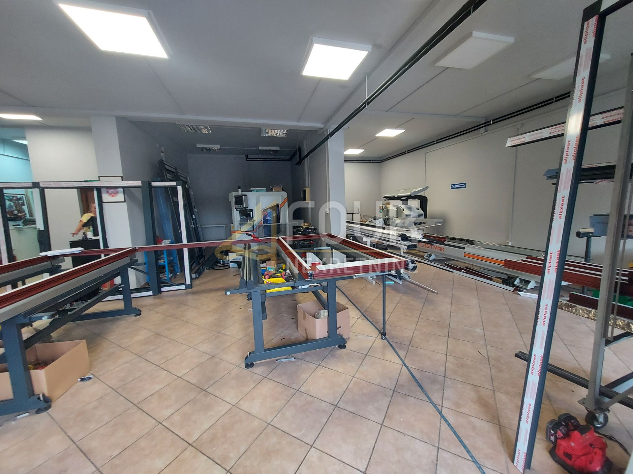Real estate details
- Location:
- Kastav
- Transaction:
- For sale
- Realestate type:
- House
- Total rooms:
- 5
- Price:
- 700.000€
- Square size:
- 450 m2
- Plot square size:
- 1.513 m2
Description
Ideal property for those looking for a combination of residential and business!
Quality house for residential and commercial use, assembly hall of about 300 m2 and two large garages spread over an impressive plot of 1,513 m2.
The house itself is divided into three floors, in the basement there is a large office space, while the ground floor and the first floor form a two-story residential unit, reserved for a comfortable family life.
The residential part is separated from the business part.
The two-story apartment consists of a kitchen with a dining room, a comfortable living room, four bedrooms, two bathrooms, a wardrobe, an entrance hall with a staircase.
The living room has access to a balcony that extends over the entire floor, while the first floor has a balcony and a roof terrace.
There is central heating with fuel oil and it has air conditioners.
The beautiful and well-maintained garden is full of greenery, has an outdoor terrace and a tavern with a fireplace that is ideal for gatherings, and a large parking space.
The vehicular and pedestrian driveways are also separate, the vehicular driveway has a remote-controlled entrance gate.
Dear clients, the agency commission is charged in accordance with the General Terms and Conditions.
Quality house for residential and commercial use, assembly hall of about 300 m2 and two large garages spread over an impressive plot of 1,513 m2.
The house itself is divided into three floors, in the basement there is a large office space, while the ground floor and the first floor form a two-story residential unit, reserved for a comfortable family life.
The residential part is separated from the business part.
The two-story apartment consists of a kitchen with a dining room, a comfortable living room, four bedrooms, two bathrooms, a wardrobe, an entrance hall with a staircase.
The living room has access to a balcony that extends over the entire floor, while the first floor has a balcony and a roof terrace.
There is central heating with fuel oil and it has air conditioners.
The beautiful and well-maintained garden is full of greenery, has an outdoor terrace and a tavern with a fireplace that is ideal for gatherings, and a large parking space.
The vehicular and pedestrian driveways are also separate, the vehicular driveway has a remote-controlled entrance gate.
Dear clients, the agency commission is charged in accordance with the General Terms and Conditions.
Additional info
Utilities
- Water supply
- Central heating
- Electricity
- Air conditioning
- Energy class: Energy certification is being acquired
- Parking spaces: 7
- Garage
- Tavern
- Garden
- Barbecue
- Balcony
- Terrace
- Furnitured/Equipped
- Number of apartments in the house: 1
- Construction year: 2005
- Number of floors: One-story house
- House type: Detached
Send inquiry
Copyright © 2024. Four real estate, All rights reserved
Web by: NEON STUDIO Powered by: NEKRETNINE1.PRO
This website uses cookies and similar technologies to give you the very best user experience, including to personalise advertising and content. By clicking 'Accept', you accept all cookies.

