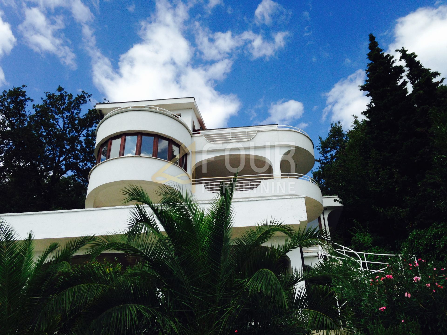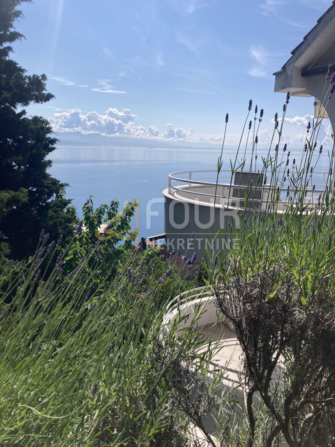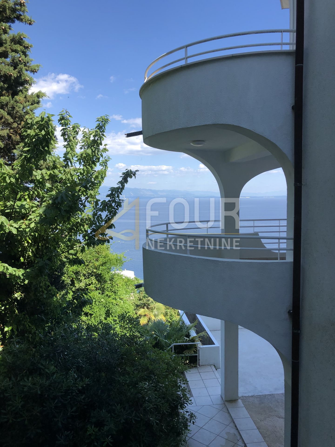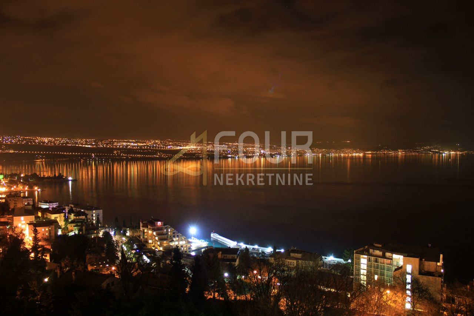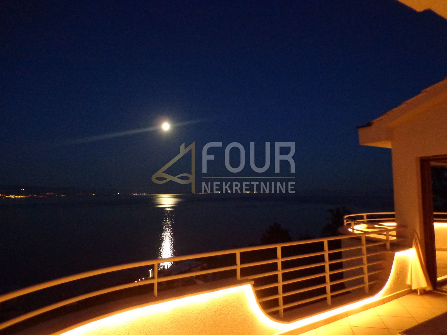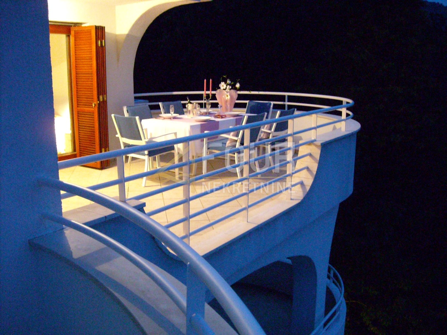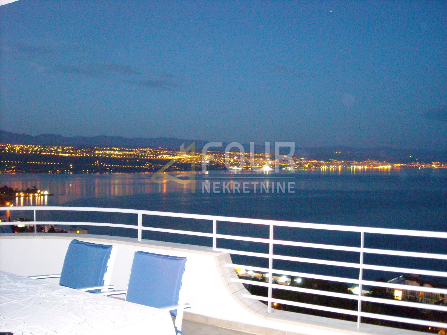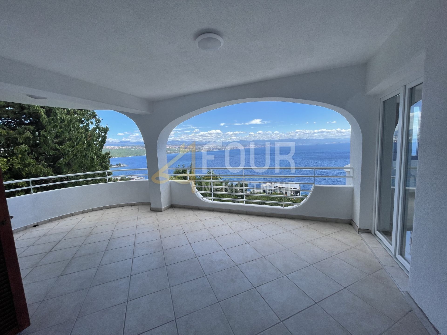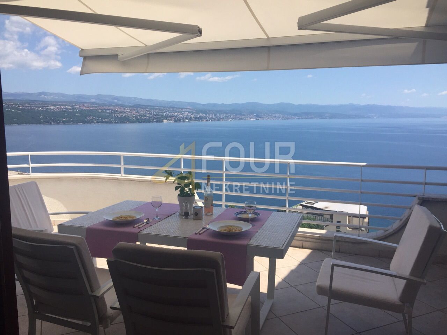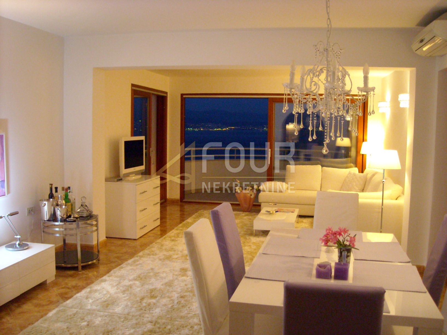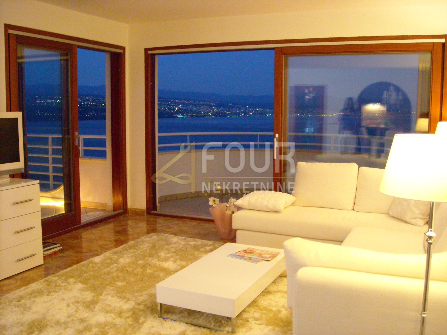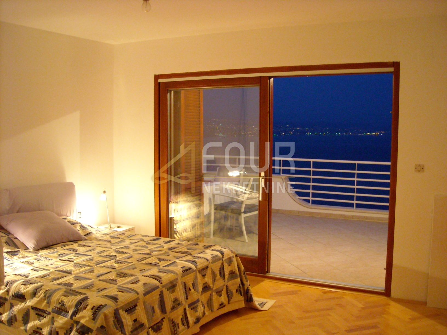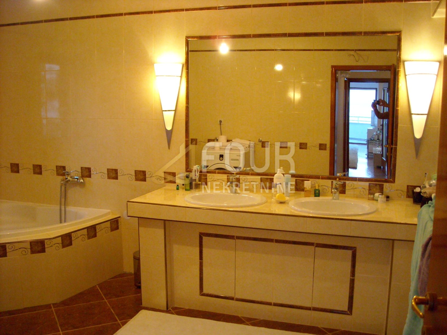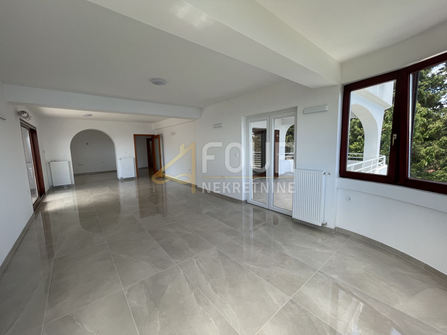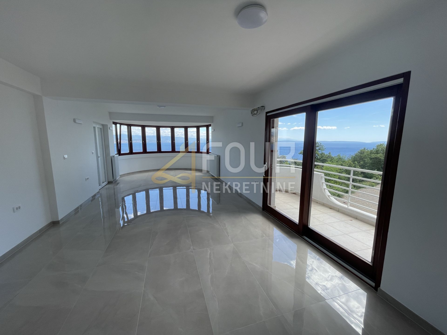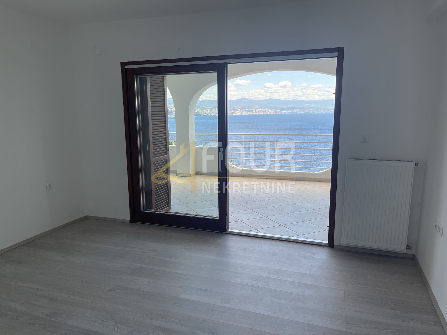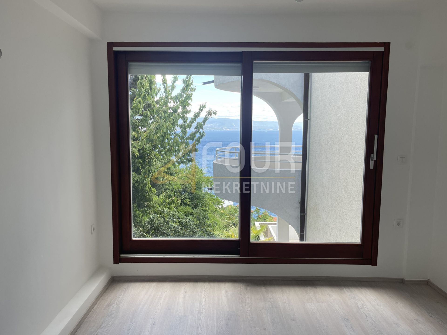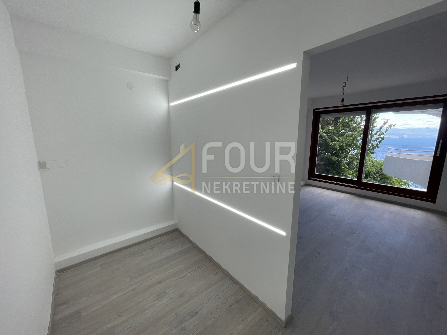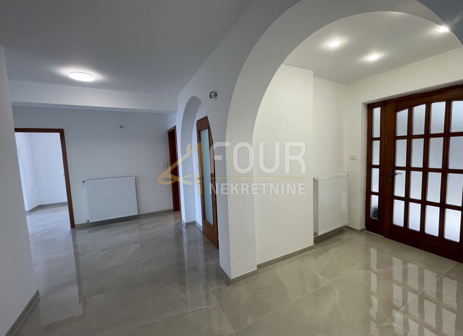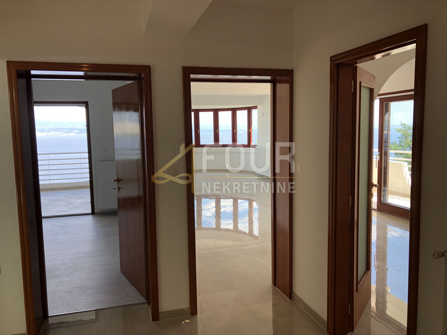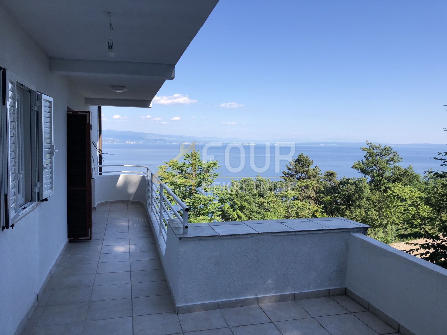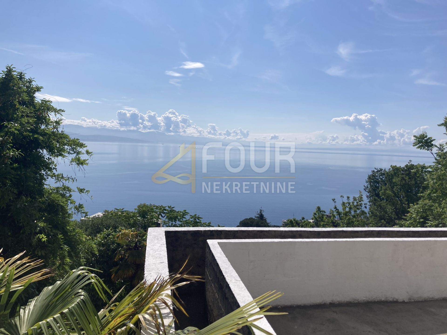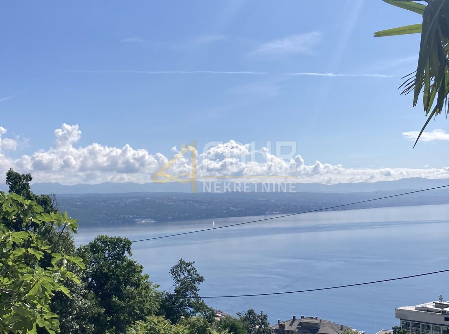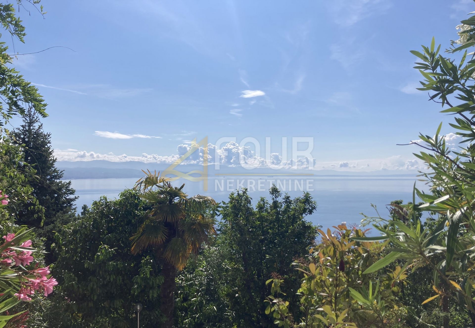House Opatija - Centar, Opatija, 800,98m2
- Price:
2.350.000€
2.000.000€
- Square size:
- 800,98 m2
- ID Code:
- K810
Real estate details
- Location:
- Opatija - Centar, Opatija
- Transaction:
- For sale
- Realestate type:
- House
- Total rooms:
- 10
- Price:
2.350.000€
2.000.000€
- Square size:
- 800,98 m2
- Plot square size:
- 433 m2
Description
In the center of Opatija, we are selling a villa with 3 apartments, a landscaped garden of 433 m2, a swimming pool, an additional studio apartment next to the pool, and a garage of 21.17 m2 and an additional 4 parking spaces.
The house is divided into four floors, and from all floors there is a beautiful view of the sea!
APARTMENT 1 with a total area of 276.18 m2 in the basement and ground floor, consisting of an entrance, kitchen with dining room and living room, hallway, bathroom, bedroom, three covered terraces and two uncovered terraces, and a spacious loggia.
APARTMENT 2 with a total area of 217.85 m2 on the 1st floor, consisting of a spacious entrance terrace, entrance hall, bathroom, two bedrooms, kitchen, dining room and living room, two covered terraces, a covered balcony and an uncovered terrace.
APARTMENT 3, two-story with a total area of 306.95 m2, extending to the 2nd floor and the attic.
On the lower floor there is an entrance, hallway, two bedrooms, bathroom, kitchen, dining room and living room, pantry, covered balcony, three terraces.
Internal stairs lead to the attic, where there is a hallway, two rooms, a bathroom, a terrace and a balcony.
Dear clients, the agency commission is charged in accordance with the General Terms and Conditions.
The house is divided into four floors, and from all floors there is a beautiful view of the sea!
APARTMENT 1 with a total area of 276.18 m2 in the basement and ground floor, consisting of an entrance, kitchen with dining room and living room, hallway, bathroom, bedroom, three covered terraces and two uncovered terraces, and a spacious loggia.
APARTMENT 2 with a total area of 217.85 m2 on the 1st floor, consisting of a spacious entrance terrace, entrance hall, bathroom, two bedrooms, kitchen, dining room and living room, two covered terraces, a covered balcony and an uncovered terrace.
APARTMENT 3, two-story with a total area of 306.95 m2, extending to the 2nd floor and the attic.
On the lower floor there is an entrance, hallway, two bedrooms, bathroom, kitchen, dining room and living room, pantry, covered balcony, three terraces.
Internal stairs lead to the attic, where there is a hallway, two rooms, a bathroom, a terrace and a balcony.
Dear clients, the agency commission is charged in accordance with the General Terms and Conditions.
Additional info
Utilities
- Water supply
- Electricity
- Energy class: Energy certification is being acquired
- Video surveillance
- Alarm system
- Parking spaces: 4
- Garage
- Garden
- Park
- Fitness
- Sports centre
- Playground
- Post office
- Bank
- Kindergarden
- Store
- School
- Public transport
- Proximity to the sea
- Balcony
- Terrace
- Sea view
- Villa
- Number of floors: High-riser
- House type: Detached
Send inquiry
Copyright © 2024. Four real estate, All rights reserved
Web by: NEON STUDIO Powered by: NEKRETNINE1.PRO
This website uses cookies and similar technologies to give you the very best user experience, including to personalise advertising and content. By clicking 'Accept', you accept all cookies.

