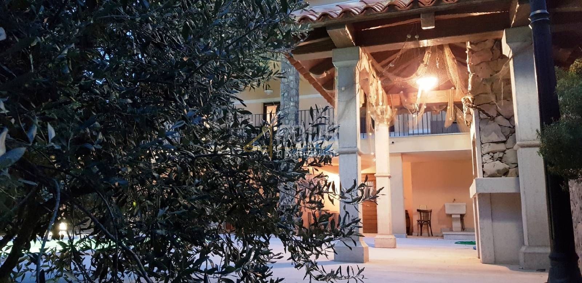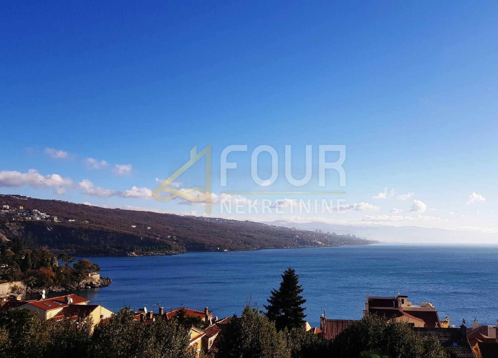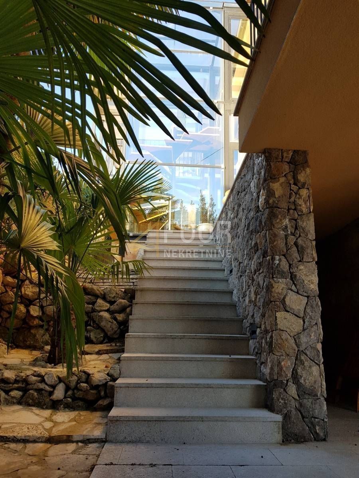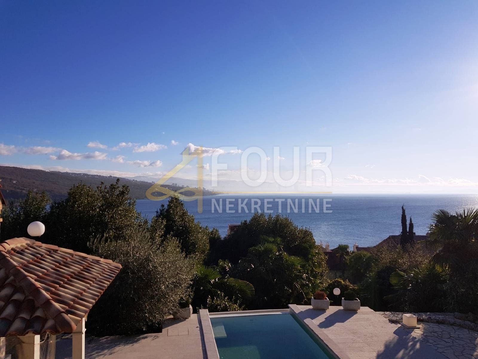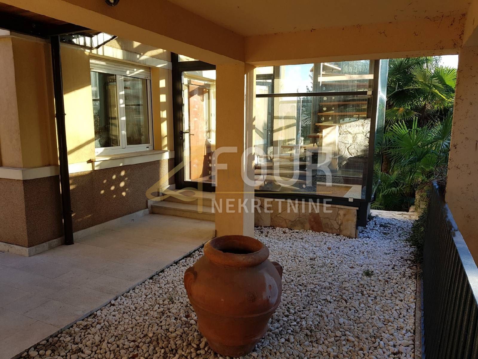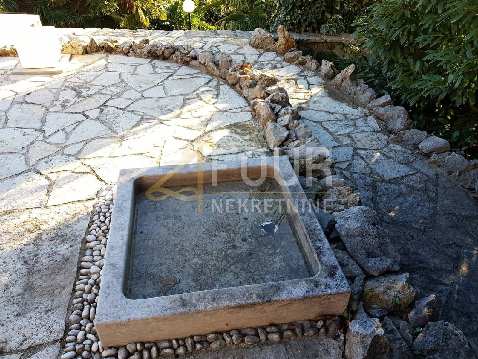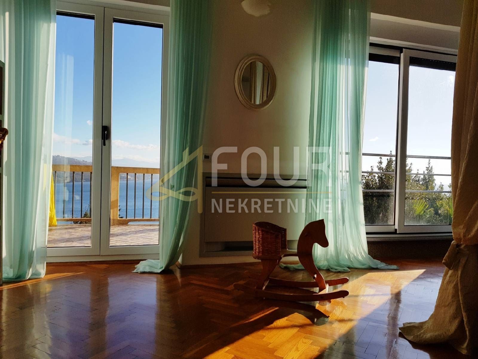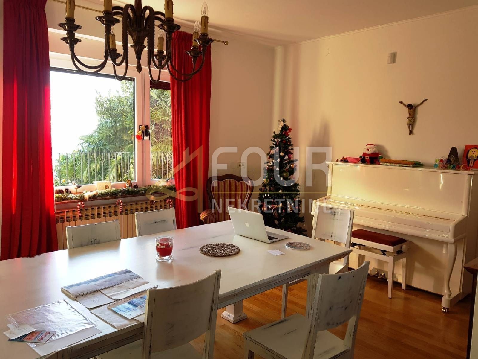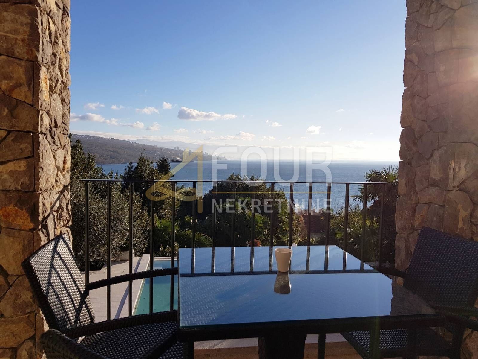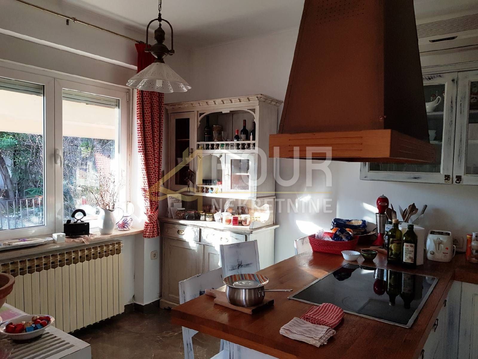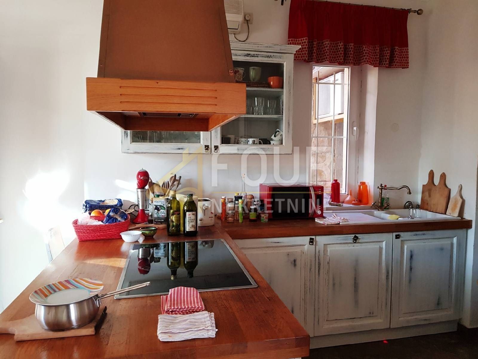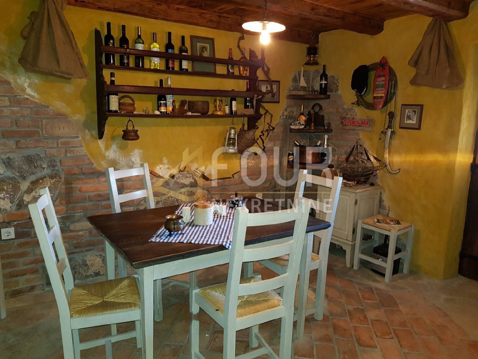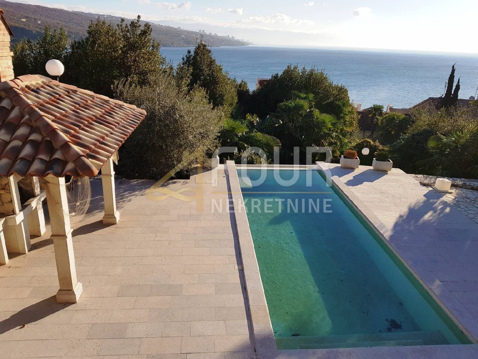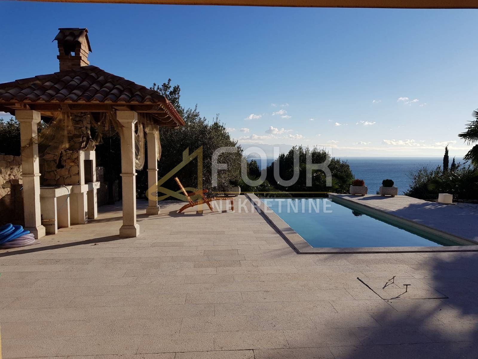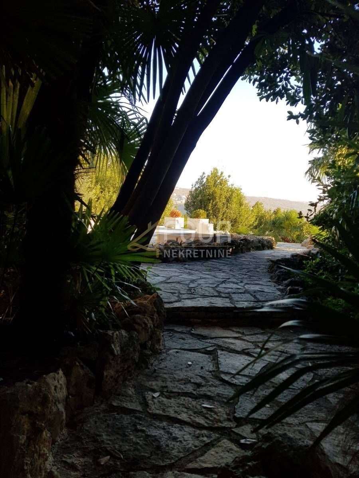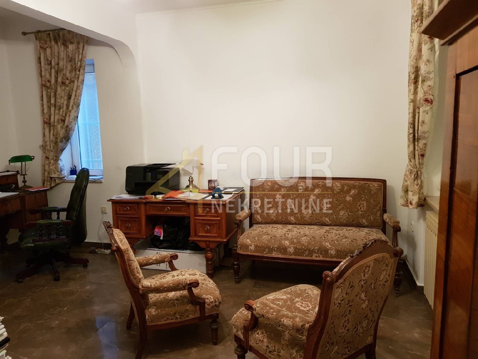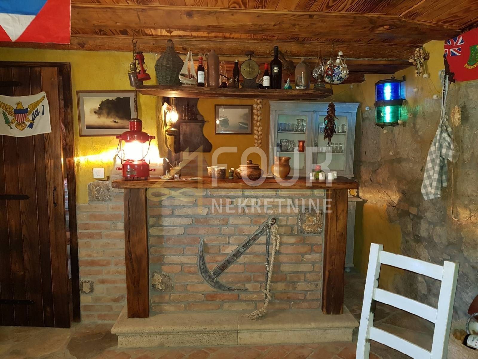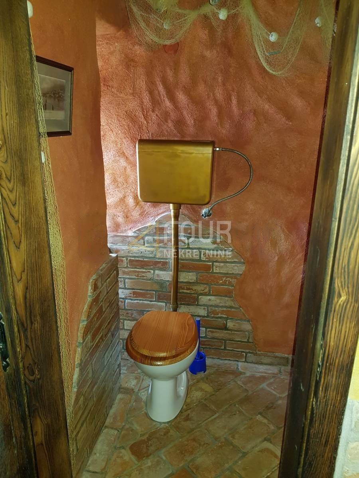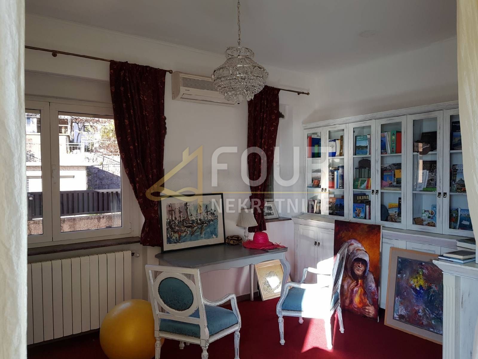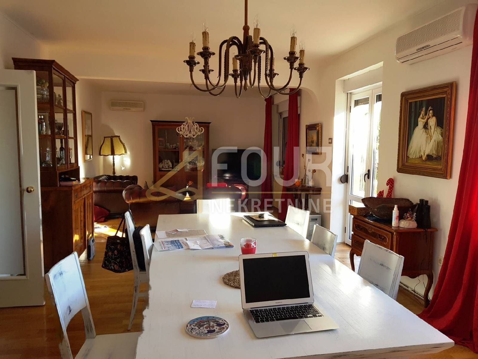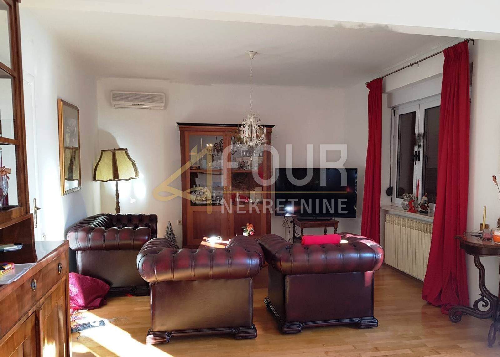OPATIJA - Oldfashioned Villa
- Price:
- 2.350.000€
- Square size:
- 230 m2
- ID Code:
- K67
Real estate details
- Location:
- Volosko, Opatija
- Transaction:
- For sale
- Realestate type:
- House
- Total rooms:
- 9
- Bedrooms:
- 7
- Total floors:
- 3
- Price:
- 2.350.000€
- Square size:
- 230 m2
- Plot square size:
- 1.000 m2
Description
Opatija is unique, it exudes quiet elegance and beauty. It was here that buildings were created that still today evoke all the beauty of the old aristocracy. This villa is located under Nova cesta with pedestrian access to the beaches and the Lungomare promenade.
The property is divided into three floors, behind the villa there is a parking space for three vehicles, while in front of the house there is an open terrace with a swimming pool. There is also a house with a barbecue. As you go further, you descend into a beautiful park with lots of palm trees, Mediterranean plants and other greenery. The sea view is open from the ground floor and from all parts of the terrace.
In the basement there is a studio apartment and a tavern, which is decorated as a nice space for socializing.
On the ground floor there is a kitchen, dining room, living room, study and toilet. From the living room there is an exit to the terrace and the garden.
The ground floor and the first floor are connected by a staircase enclosed in a glass structure.
On the 1st floor there are two large rooms with a beautiful view, a bathroom, a dressing room, a study and a balcony.
The property was adapted several years ago. The heating is central with heating oil, it is implemented in the entire building. It is sold fully furnished, some pieces of furniture are antiques.
An ideal choice of real estate for all those who want to enjoy the luxury of a private villa a step from the sea.
Dear clients, the agency commission is charged in accordance with the General Terms and Conditions.
The property is divided into three floors, behind the villa there is a parking space for three vehicles, while in front of the house there is an open terrace with a swimming pool. There is also a house with a barbecue. As you go further, you descend into a beautiful park with lots of palm trees, Mediterranean plants and other greenery. The sea view is open from the ground floor and from all parts of the terrace.
In the basement there is a studio apartment and a tavern, which is decorated as a nice space for socializing.
On the ground floor there is a kitchen, dining room, living room, study and toilet. From the living room there is an exit to the terrace and the garden.
The ground floor and the first floor are connected by a staircase enclosed in a glass structure.
On the 1st floor there are two large rooms with a beautiful view, a bathroom, a dressing room, a study and a balcony.
The property was adapted several years ago. The heating is central with heating oil, it is implemented in the entire building. It is sold fully furnished, some pieces of furniture are antiques.
An ideal choice of real estate for all those who want to enjoy the luxury of a private villa a step from the sea.
Dear clients, the agency commission is charged in accordance with the General Terms and Conditions.
Additional info
- Number of floors: High-riser
- House type: Detached
- Terrace
- Sea view
- Furnitured/Equipped
- Heating: gas central
- Swimming pool
- Barbecue
- Parking spaces: 3
- Park
- Playground
- Post office
- Sea distance: 150
- Kindergarden
- Store
- School
- Seafront
- Public transport
- Proximity to the sea
- House by the sea
- Water supply
- Electricity
- City sewage
- Asphalt road
- Villa
- Energy class: Energy certification is being acquired
Send inquiry
Copyright © 2024. Four real estate, All rights reserved
Web by: NEON STUDIO Powered by: NEKRETNINE1.PRO
This website uses cookies and similar technologies to give you the very best user experience, including to personalise advertising and content. By clicking 'Accept', you accept all cookies.

